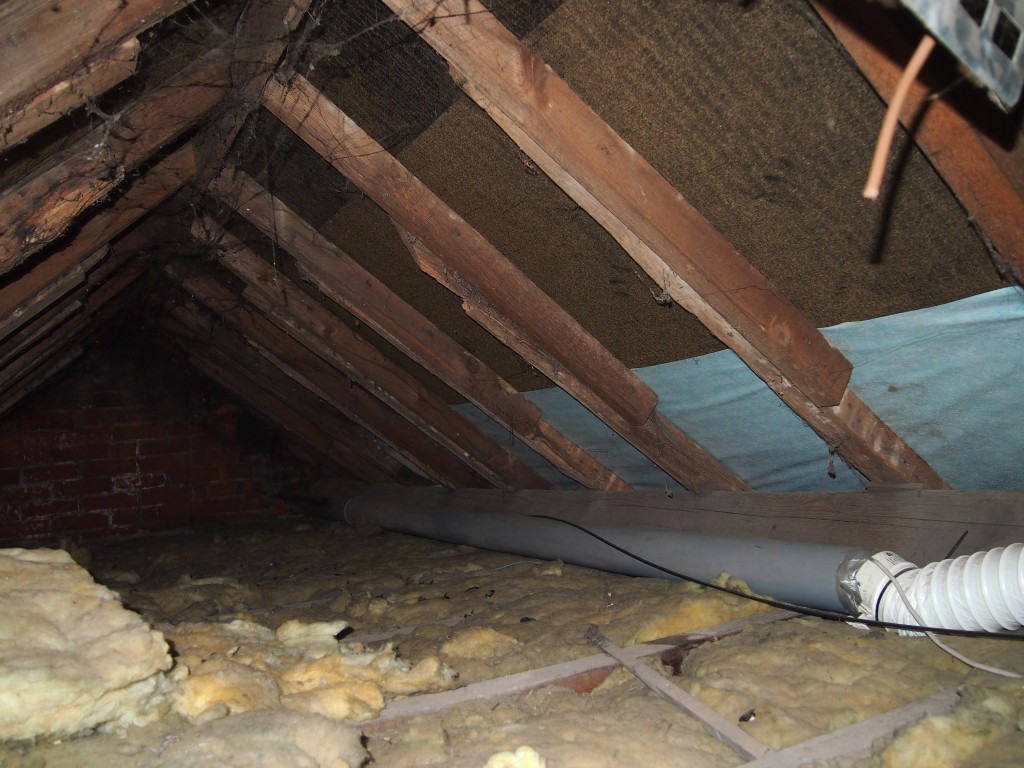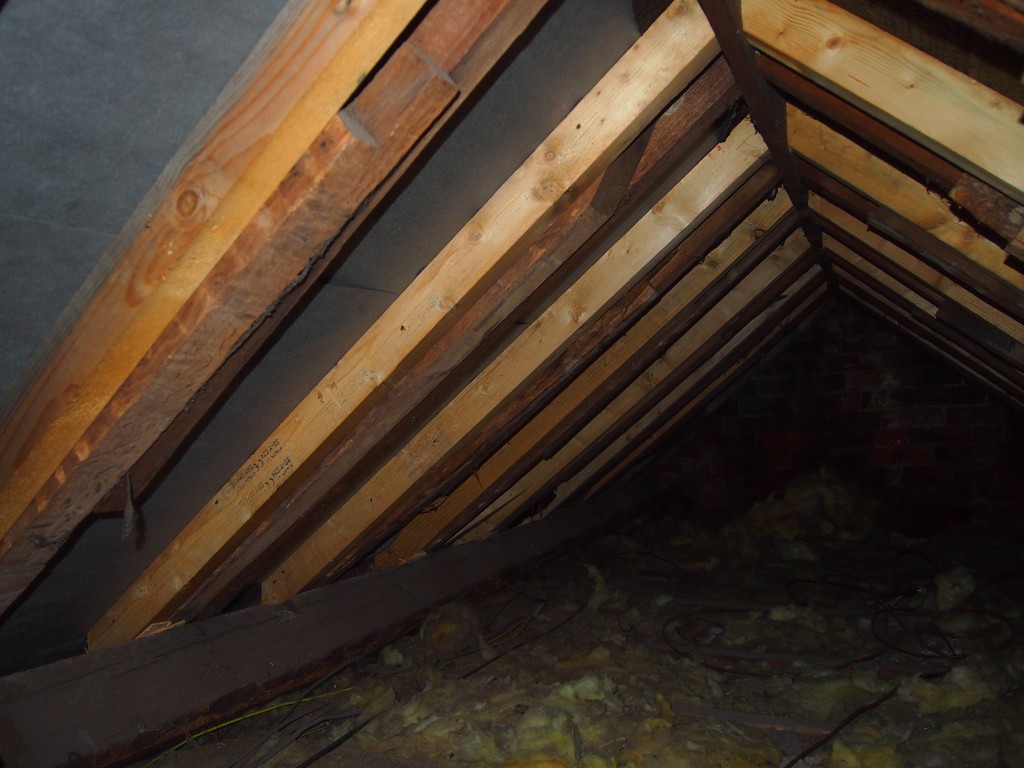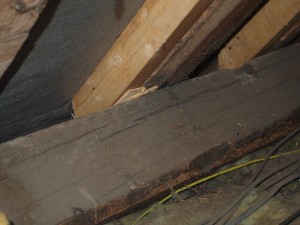I am currently engaged on a construction dispute in which the cost of building an extension somehow escalated to around £60k over and above the original £70k quote from the builder. I was initially called in to inspect and assess building defects relating to the works and the client was quite staggered at the range and number of defects found and I simply could not see where the additional £60k had been spent.
The builder had claimed an additional sum of money for ‘roof strengthening works’ and anecdotally I am informed that the client received a call from the builder when discovering that the roof rafters were structurally unsound and indeed, they were. At some point in the buildings history, changes had been made to the roof pitch and/or height and new rafters of the correct length and cross section should really have been installed to stretch from ridge board to wall plate. However, the builder at that time simply decided to nail extra lengths of timber onto the rafters and the roof was completed in the manner you see in this image.

So, our builder, bless his cotton socks, was absolutely right; the roof structure was unsound and required strengthening, something that he could deal with at additional ‘reasonable’ cost.
Sadly however, what the builder actually did was make the same mistake again and simply nailed on even more bits of wood so we ended up with a three leaf rafter sandwich. Rafters were not properly coach bolted together and neither were the repair sections long enough to reach the wall plate. In fact, even the sections were undersized and the builder dealt with this by packing between the purlin and the repair sections with bits of cut plywood.

These were fairly major roofing work to a portion of the building and what is worse is that the builder only saw fit to report on the sections of the roof affected by his work to the new extension.
The main roof of the building was also structurally unsound and whilst this had nothing to do with the current builder, surely a responsible builder would have reported this to the client and given them an opportunity to deal with the whole roof structure whilst works were ongoing.

I do know that the client would have taken the opportunity to deal with these structural defects in the whole roof but as it happens they also have to deal with the part of the roof that was allegedly strengthened . Needless to say, the cost of ‘roof strengthening’ works forms part of a rather large defect and cost schedule that is currently in the hands of my clients construction lawyer.

Leave a Reply