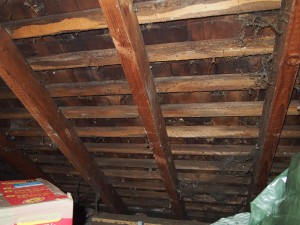Timber Framed and Technically Obsolete.

I was asked to carry out a survey on a fascinating building this week, a very rare 8 bedroomed timber framed building. I’m told that there are only two of these buildings remaining in the whole of the UK so its highly likely that I won’t see another one and most of us won’t see one of these buildings in our whole career. The building remains largely unchanged from the day it was built.
The building currently has a wall U-Value of around 2.1 W/m2K which is as bad as you’re likely to find and well below the current UK building regulations requirement for 0.16 W/m2K. There is no functional central heating system installed and residents gain what little warmth they have from an AGA in the kitchen, which is where they spend most of their time. It’s fair to say that they are built of sterner stuff than most of us, myself included.

You won’t find any reference to this particular building in BR282, ‘Timber frame housing 1920–1975: inspection and assessment.’ The building was constructed in 1941 when masonry construction was the norm but I think there was a need for rapid construction and anecdotally I’m told that the building was used as accommodation for land girls during WWII.
Most timber buldings constructed at this time were platform framed but we’d need a more invasive inspection to confirm the exact method of construction. We think that this is post and beam construction, or a structural frame of widely spaced timber posts with infill studwork set between the sole plate and wall plate. Joisted and planked flooring and 4″ x 2″ rafters fixed to the wall plates at 400mm centres. Roof battens are 3″ x 1″ and closely centred to allow for a large headlap to the cedar shingles, because the roof has no sarking membrane installed. The internal walls are clad with plasterboard, which came into common use during the 1930’s.

The building’s timber frame is built off traditional brick footings, to which a timber sole plate is attached, the timber frame is then built off the sole plate. There should be a physical damp proof course between the brick footings and the sole plate and indeed, the timber sole plate can be weak spot in these buildings as they are subject to timber decay. For a full assessment of these buildings the sole plate and the base of the timber posts should be opened up for inspection. However, for a timber framed building approaching 75 years old this in in remarkably good condition and serves as an interesting historical marker with regard to the need for rapid construction in the 1940’s.

The walls of our building have 4″ timber studding at 400mm centres that is externally sheathed with timber, however where the technical detail differs from the image is that this building has no insulation installed and rather than external timber boarding, this buildings is clad with cedar shingles. The roof is also clad with timber shingles. Whilst the technical details are interesting, the very obvious problem is that this building is technically obsolete and can not provide the level of thermal comfort required for modern living. In fact, there is an oil fired central heating system installed but heat losses were so great in the building that once the system failed, the occupants had no interest in getting it repaired due to the high cost of heating the building. Unsurprisingly, the occupants tell us that the building is incredibly hot in the summer and incredibly cold in the winter.

We understand the need to retain the external appearance of this building and we see no reason why this building should not provide accommodation for another 75 years, however, to achieve that aim, a substantial upgrade in thermal insulation is required, either internal wall insulation (IWI) or external wall insulation (EWI). Installing IWI, using something like 93mm Gyproc Thermaline would future proof this property without affecting the external aesthetic appearance but there would be a loss of internal floorspace, not a particular concern in a property of this size, however, this would involve major upheaval for the occupants and would also not deal with another concern relating to poor security. You’d gain entry into this property within two minutes with a decent battery powered circular saw.

Our preference would be to remove and store the cedar shingles and clad externally with a structural external wall insulation (SEWI) system, Structherm or similar, the building lends itself very well to this approach since it has a wide soffit detail. The SEWI could then be over clad with the existing cedar shingles and the aesthetic appearance would be retained bar the fact that windows would be noticeably set back, a feature that would afford better weather protection. Whatever approach is adopted, this is a fascinating building that thoroughly deserves a new lease of life.

Leave a Reply